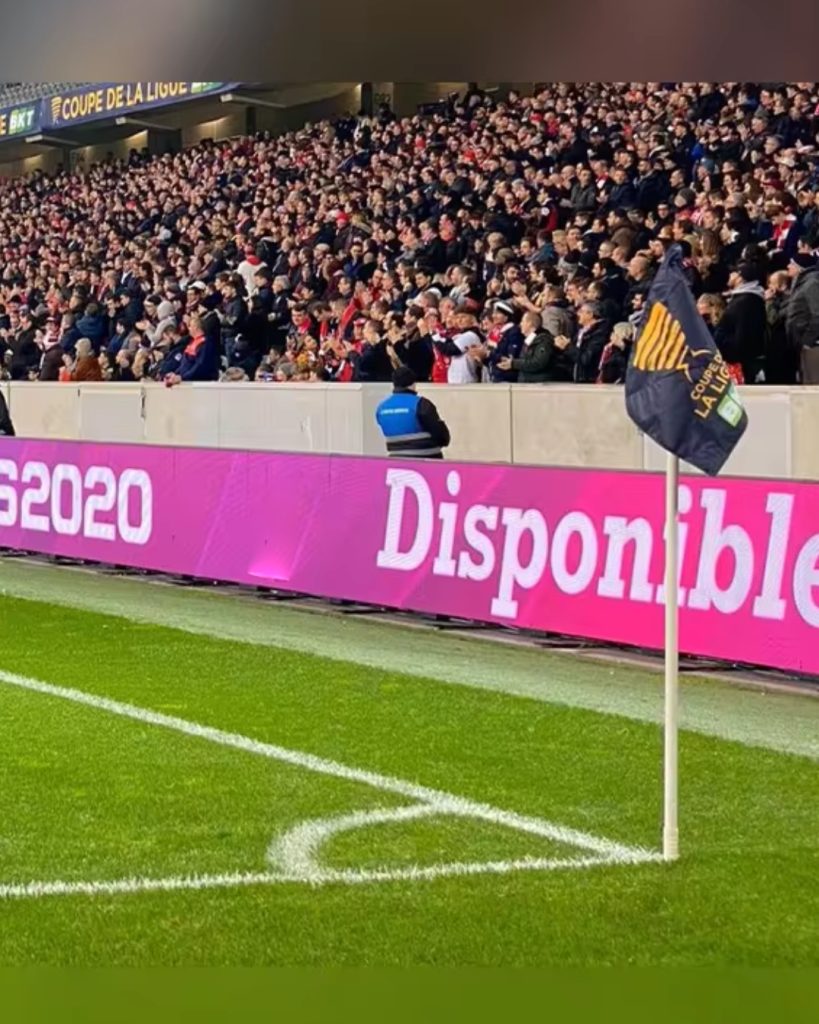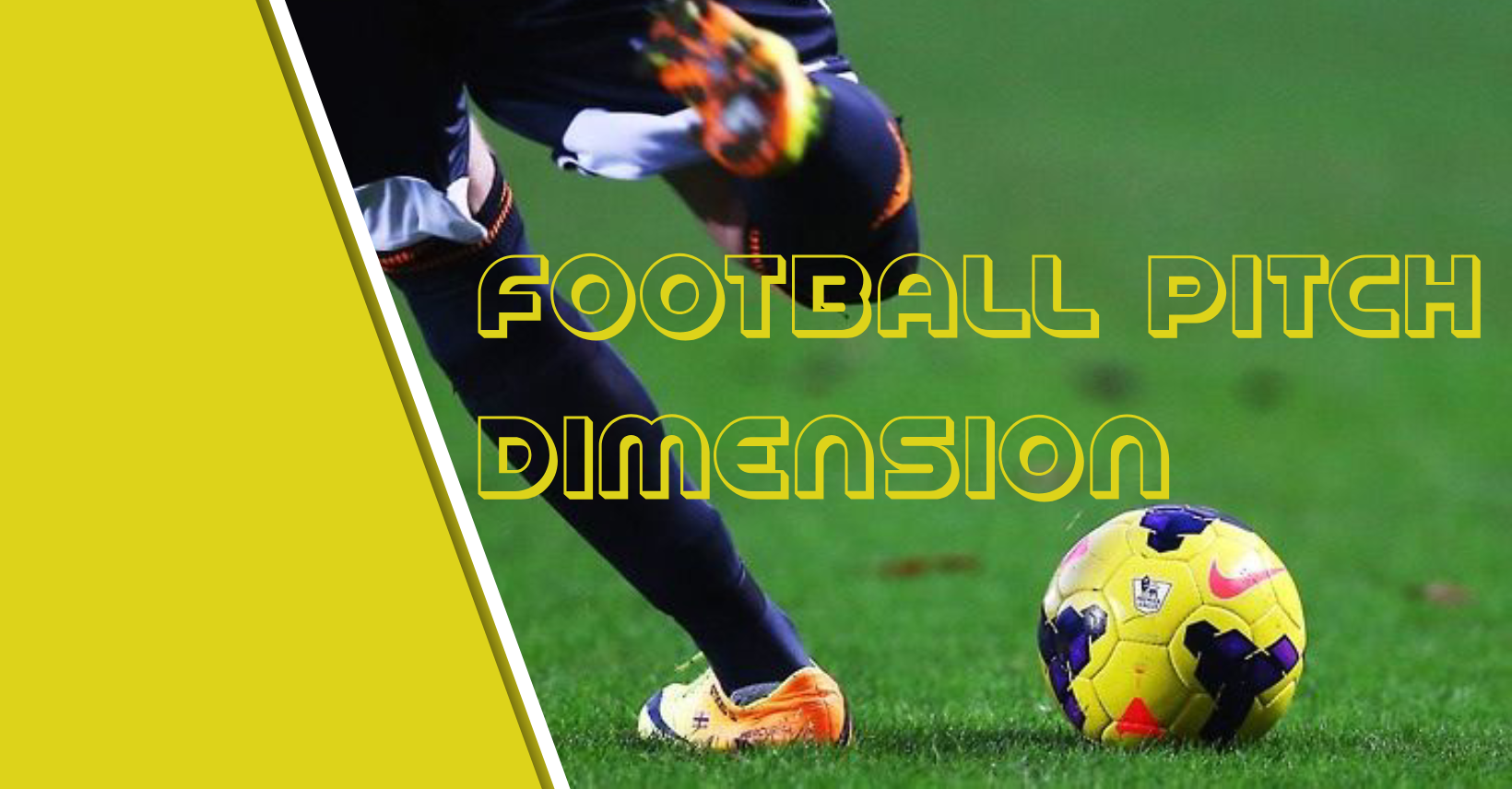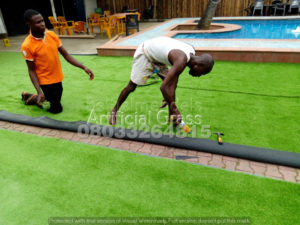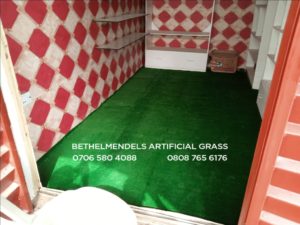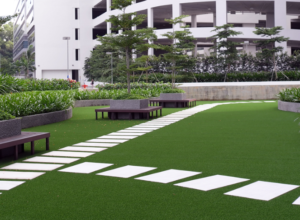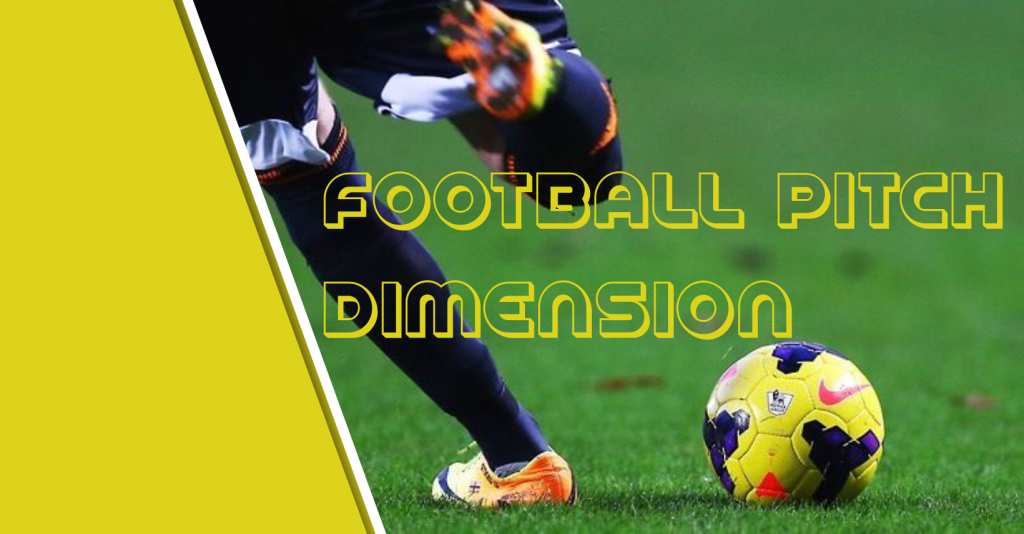
This paper examines the extent of a Football Pitch Measurement and considers its use in a football match.
We first look at the pitch and its dimensions, then the boundary between the extended pitch area and the spectator zone. We identify key elements that need to be contained in this area, such as warm-up zones, players’ tunnels and advertising boards, while also addressing the crucial interaction between pitchside and spectator areas to allow for immediate emergency evacuation.
Finally, we consider the field equipment and benches required for teams and officials.
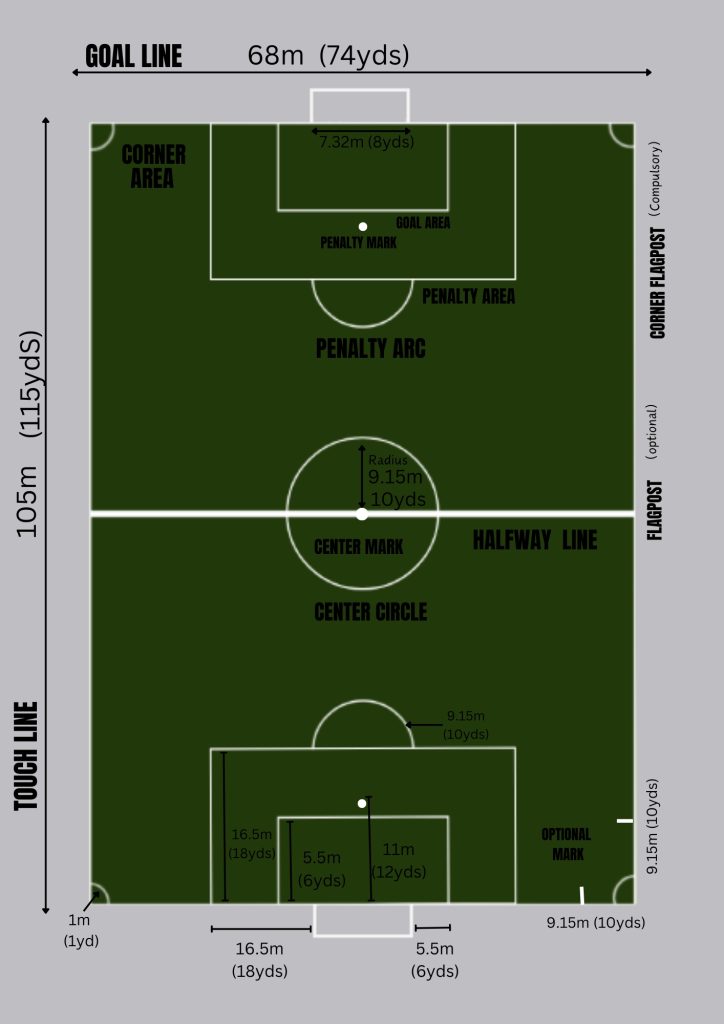
Playing Field For Football Pitch Measurement
The playing field is delimited by the goals and sidelines. The Football Pitch Measurement required by FIFA are 105 x 68m.
The field must be rectangular and bounded by continuous lines that belong to the area bounded by the continuous lines. The sidelines must be parallel to the direction of the stadium and only the lines specified in Rule 1 of the Laws of the Game may be marked on the field.
The field must be flat and without irregularities. The grass area surrounds the pitch but extends beyond its boundaries to include additional grass areas such as players’ warm-up areas and the assistant referee’s position.
This area must be large enough to
(i) provide sufficient space in front of advertising boards to reduce the risk of collisions and
(ii) ensure player safety by avoiding immediate changes in surface beyond the touchline/goal line, which could affect players’ kicks.
The Football Pitch Measurement of the artificial grass area must blend in with the design of the grandstand, taking into account sight lines and the placement of advertising boards. FIFA recommends providing at least 2m of flat surface beyond each touchline and goal line, ideally made of the same type of surface as the pitch. For larger stadiums, FIFA recommends a distance of 5m behind each goal line and a total of 4m behind each sideline before advertising boards can be installed. In smaller stadiums, the recommended distances are 4m behind each goal line and 3m behind each sideline. Floor slopes beyond 2m must not exceed 5°.
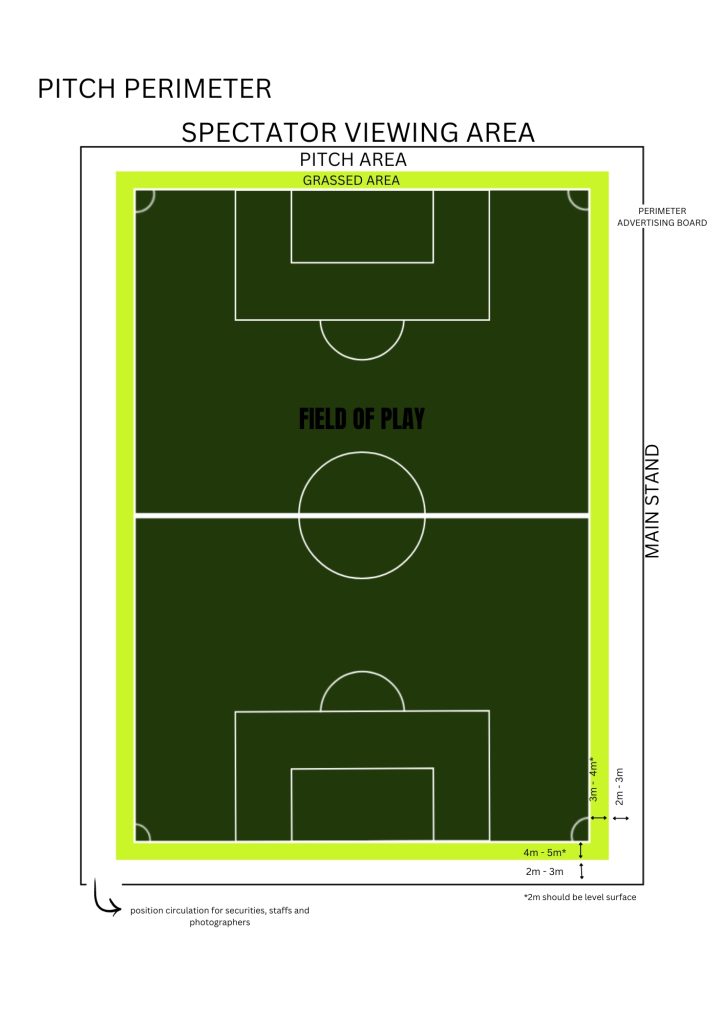
Pitch Environment
The playing field includes the playing field and any extended grass areas extending into spectator areas or other boundaries.
In addition to the grass area and signage, the field must provide additional space for security personnel, photographers and other personnel. Ideally, this pitch area should remain free of fixed fixtures, walkways, stairs and emergency exits from the stands to allow free movement on the pitch. All surfaces within the playing field area must be non-slip.
The cross-section of the boundary between the pitch area and the spectator stands is discussed in more detail in subsection Larger tournaments such as the FIFA World Cup Final may require larger pitch dimensions.
Player Tunnel For Football Pitch Measurement
The player tunnel serves as a gathering area for players and officials before entering the field. Access is usually at the midline. Depending on local requirements, an expandable fire-resistant telescopic tunnel may be used to prevent physical contact with projectiles and nearby spectators. This tunnel can be withdrawn as soon as players and officials enter or leave the field so as not to obstruct spectator views.
The tunnel area should be large enough to accommodate 22 players, 5 umpires, and additional staff for larger events. The recommended minimum dimensions are 4.5 metres wide and 2.4 metres high. The length of the tunnel will vary depending on the stadium, but it should be long enough to allow safe travel to the field.
Any doors or mechanisms leading to and from the tunnel must be wide enough to allow easy entry and exit.
Protective non-slip flooring should be installed in the tunnel area and along the pathways to the pitch and changing rooms to ensure safety.
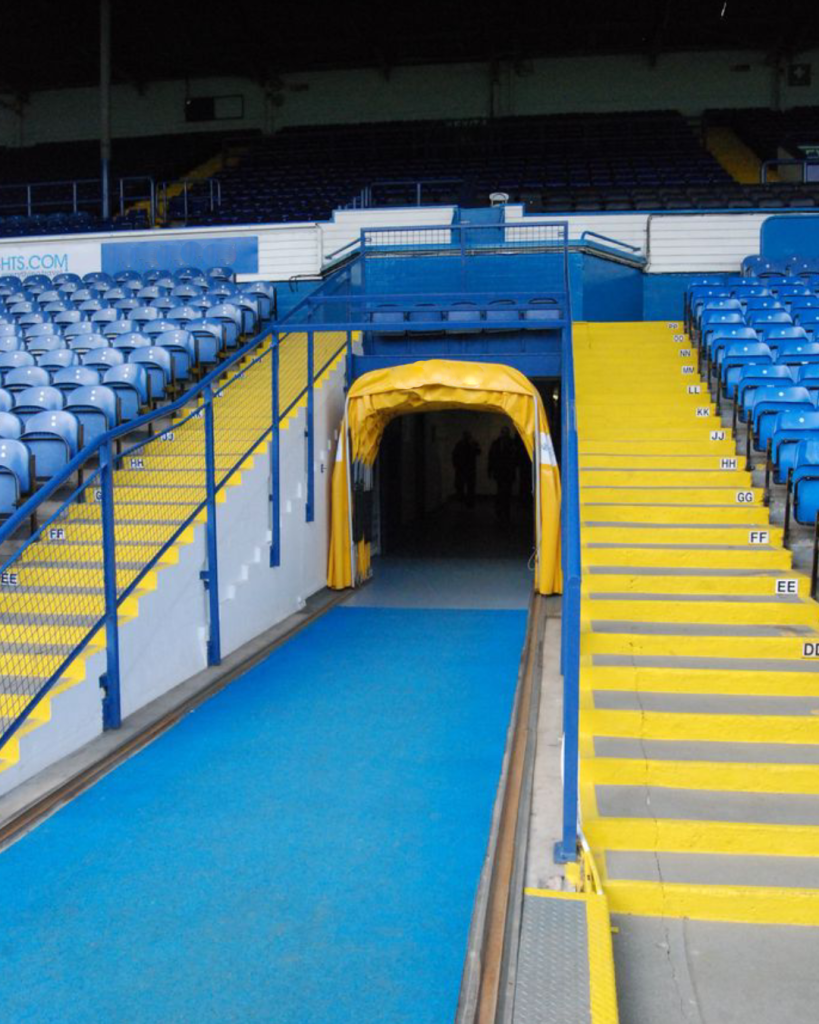
Warm-up areas on the pitch
Typically there are two warm-up zones on the pitch, ideally located behind each goal and at any boundary boards or cameraman’s position that may be installed. If this is not practical, a warm-up zone can be located next to the team benches, separated for example by a dotted line from the assistant referee’s position.
If there is a warm-up zone behind each goal, the recommended Football Pitch Measurement are 3m x 30m for six players and two officials. If located behind the assistant referee, the dimensions will depend on the stadium layout.
The surface of the warm-up zone should match the playing field.
Perimeter Of The Pitch For Football Pitch Measurement
The boundary of the field separates the playing or playing area from the spectator area.
The playing area must be protected from unauthorized entry. This can be achieved by having a sufficient number of stewards and security personnel. In some cases, local authorities may require the erection of fences or screens. Such barriers must not compromise the safety of spectators or players and must take into account line of sight. Emergency access/gates should be integrated into the edge of the pitch. These may be in the form of transitions (bridges) where trenches are used. Exceptions may be granted where suitable alternative exits are available, subject to approval by local safety authorities. Barbed or braided wire must not be used.
Emergency goals should be able to open quickly and easily onto the playing field, be located along radial pathways in spectator areas and must not be obstructed by boundary boards or other objects. These boards must be designed so as not to obstruct evacuation routes. They must be collapsible or have emergency access points along the evacuation route.
Each emergency exit gate must be the same width as the staircase or hallway leading to it, have a clear color, and be easily found. They must be occupied at all times when spectators are present and must not be locked.
If the gate has a remote opening and closing mechanism, it must also have a manual override function in case of an emergency.
Maintenance access For Football Pitch Measurement
For non-football events such as concerts, arrangements must be made for the movement and handling of pitch maintenance equipment and logistical access.
Space should be provided for any renovation or construction on the playing field, provided there is adequate access in a corner of the stadium or other suitable location, allowing them to move freely. Pitch maintenance teams should be positioned to have easy access to the pitch during half-time.
Other staff such as stewards, security staff, broadcast staff and facilities staff also need access to the pitch. They should have at least 2-3 metres of space to move around. Ensure that fixed security and camera positions do not obstruct spectator views.
Corner flags
Only corner flags should mark the playing field. Each corner must have a flagpole and flag at least 1.5 metres high with a blunt tip.
Benches
The benches around the field include benches for players, team officials, referees, other officials and medical staff.
Two team benches
Team benches should be located on either side of the halfway line, parallel to the sidelines and 5-8 metres away from the playing field. Each bench must be at least 5 metres away from where the centre line meets the sidelines. Each team’s bench must have seating as specified in the local playing regulations. Additional seating for team officials not sitting on the bench must be located near and easily accessible from the playing area.
4th Official Bench
Certain tournaments, including the FIFA World Cup Final, require a fourth official (recommended capacity: 4). This bench is often mobile and can be set up in front of the players’ tunnel or between the team benches after the teams enter the field. There should be a Referee Review Area (RRA) nearby.
Medical Staff Bench
According to the competition rules, a separate bank must be provided for medical support staff. As the team doctor sits on the team bench with other team officials, the medical staff bench is intended for additional support staff such as staff handling stretchers and spinal boards. Some competitions, such as the FIFA World Cup Final, require two medical benches.
Technical requirements for all benches
Benches must be installed at floor level and not obstruct spectator views. If not covered by a stadium roof, they must have additional protection from sun and rain.
Each bench must be a single seater with backrest. If the bench is not part of the grandstand structure, it must be mobile (e.g. liftable by forklift) to allow flexibility and maintenance.
Billboards
The pitch area is a major part of the live broadcast watched by millions of viewers. Advertising installed around the playing field promotes sponsors and their brands. These barriers must not obstruct the spectator’s view. Player safety must also be considered when placing these boards. Recommended minimum distances from the playing field . Certain tournaments, such as the FIFA World Cup Final, may have specific requirements for the placement of advertising boards.
Lawn sprinklers may not be installed behind advertising boards. Advertising boards must not impede escape routes to the pitch.
There are two main types of signage: static and electronic.
Static boards display the same image or token throughout the entire game.
Advances in digital broadcasting and augmented reality have allowed broadcasters to virtually manipulate LED signage to show different advertisements in different languages in different regions. While LED boards in stadiums appear unchanging, they can be virtually changed in live broadcasts. When choosing an LED system, consider the height of the panel and its distance from the first row of seats to ensure an unobstructed view. The standard height of an active screen is about 0.9 meters, while the total height of an LED unit is usually about 1.0 meters.
Electronic LED boards require power and data. Redundant power supplies must ensure that no power outages occur during the game. For environmental reasons, we recommend using a mains power supply.
